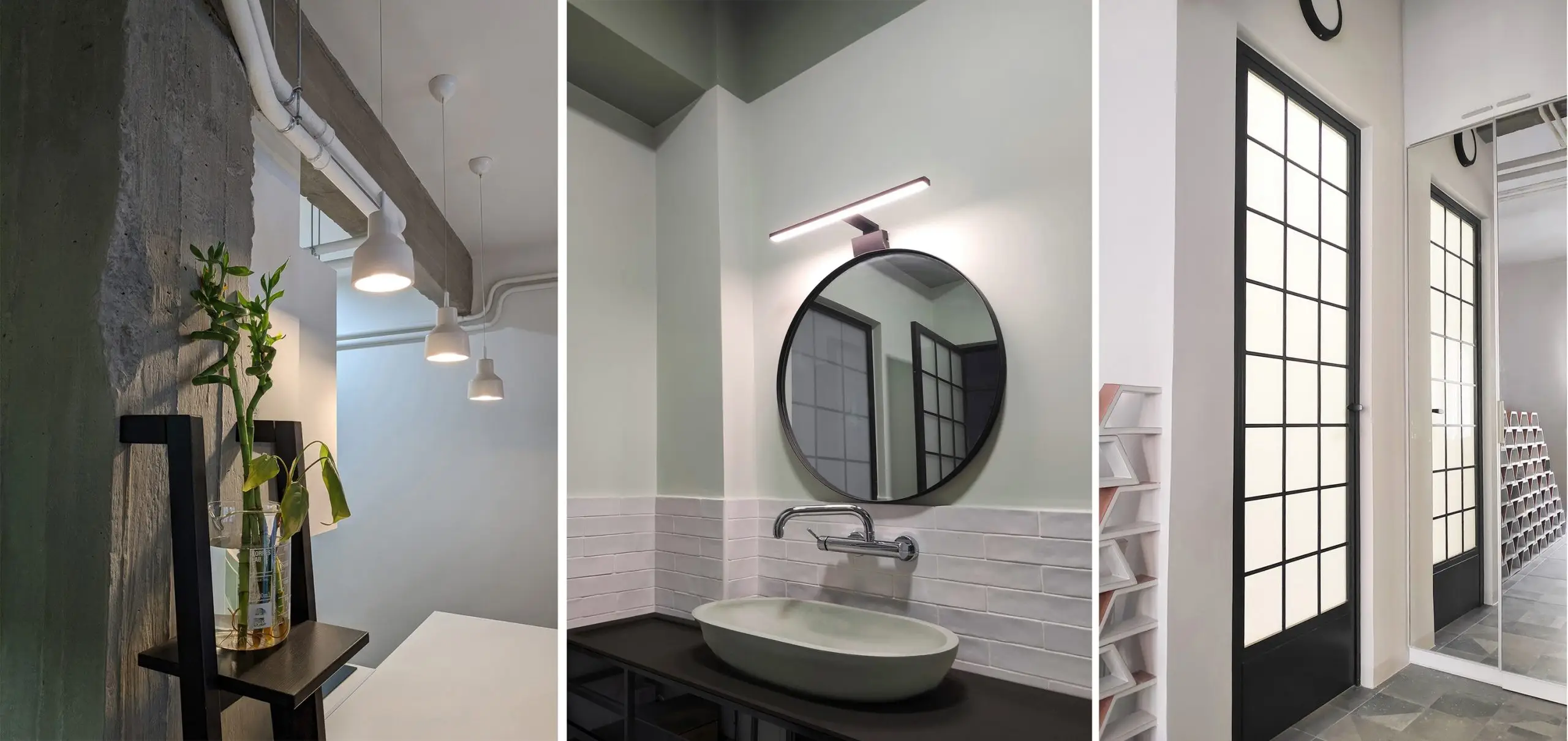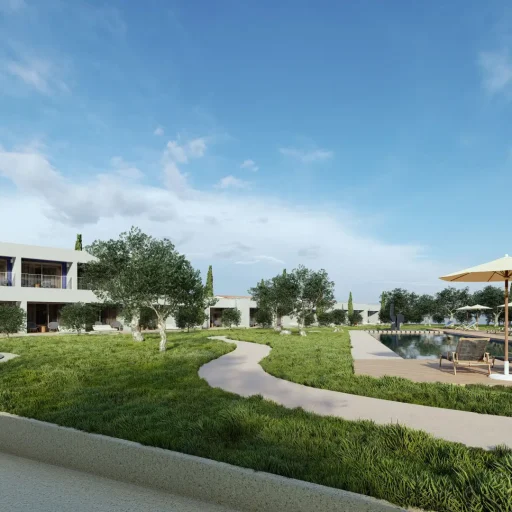
Year
2017
Type
Residential
Surface
55 m²
Services
architectural study,
interior design,
Construction supervising
Title: Urban Transformation: From Dilapidated Space to Industrial Elegance – A 55 sqm Athens Apartment Renovation by Iraisynn Attinom
In the heart of Athens, a 55 sqm apartment has undergone a metamorphosis, emerging as an industrial-style studio that marries functionality and aesthetics. Spearheaded by the architectural studio Iraisynn Attinom, this renovation has not only maximized the limited space but also breathed new life into the apartment through a blend of raw materials and urban design.
The transformation was radical, with all interior walls, save for the original kitchen, being demolished to create an open canvas. The former kitchen space is now ingeniously repurposed into the bathroom. To counterbalance the minimal natural light an opening was introduced. A window and door, crafted from glass and metal, now serve as a source of illumination and ventilation for the bathroom.
The apartment’s new layout revolves around the concept of an open-plan studio, where functionality intertwines with the industrial aesthetics. A ceramic brick divider stands tall, delineating the bedroom area while preserving the open atmosphere.
A addition to the layout, the walk-in closet bears mirrored surfaces that amplify spatial perceptions, offering an optical illusion of a more expansive realm. This compositional of architectural finesse, plays with dimensions and alters perceptions.
The owner’s expertise as a cement specialist played a pivotal role in shaping the apartment’s unique character. Concrete columns and beams were artfully revealed, showcasing the apartment’s structural skeleton. Vintage concrete and mosaic tiles, grace the floor while the mechanical equipment such as the pipes are running through the apartment.
The chromatic spectrum finds inspiration in the urban tapestry of Athens itself. White, gray, and black dominate the color palette, embracing the city’s multifaceted demeanor, while vibrant accents of green emerge as vivid threads.The kitchen adorns itself with playful green tiles, while a verdant bathroom wall extends this motif, immersing users in a tranquil ambiance. The bespoke concrete washbasin, conceived by the owner’s adept hands, is a testament to craftsmanship woven with personal history.
Integral to the industrial tenor is the use of black metal, a leitmotif of the style. This choice establishes a visual dialogue with the raw materials employed – concrete that embodies durability, metal that reflects robustness, wood that emanates warmth, and glass that unveils transparency.
This renovated apartment stands as an architectural oeuvre, where form and function interlace within a 55 sqm footprint. The reconfiguration articulates a symphony of open space, strategic division, and sensorial embellishments, while honoring the proprietor’s affinity for cement through the exposition of structural elements. The urban palette resonates with Athens’ character, and the synergy of raw materials coalesces into an industrial haven that echoes the city’s heartbeat.


