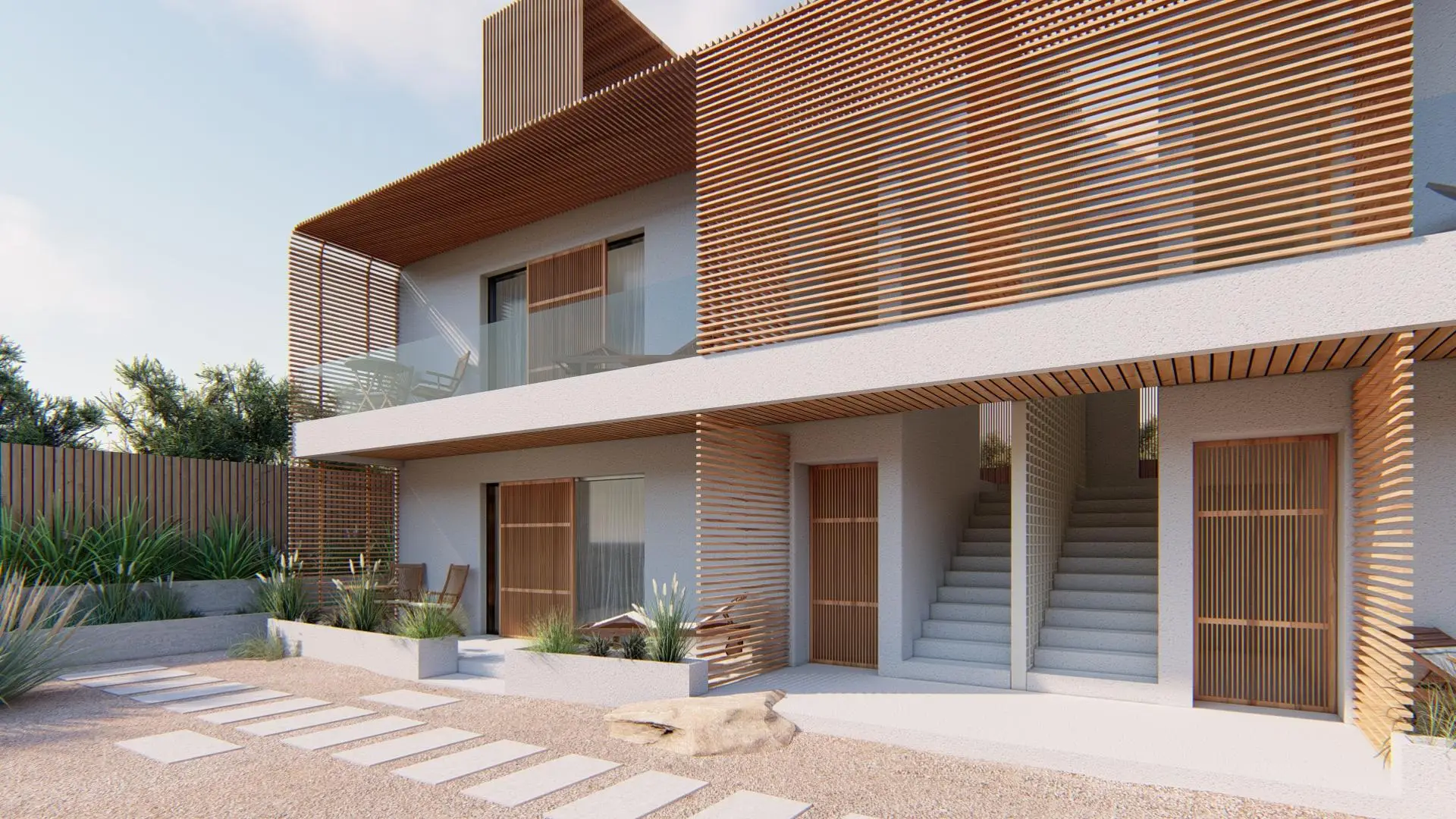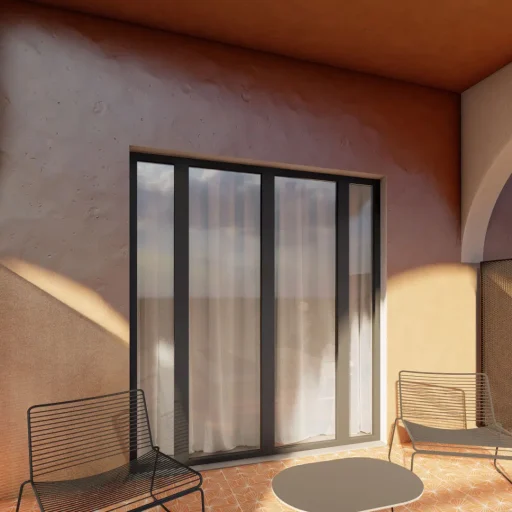Year
2020
Type
Hospitality
Surface
700 m²
Services
exterior design,
interior design, Archviz,
construction consulting
In the island of Zante, the architectural studio Iraisynn Attinom embarked on a design proposal for a hotel complex. Tasked with envisioning the facades, reception building, and interiors, the studio seamlessly embraced an ecological style that would harmonize luxury with environmental consciousness. Taking over the project after the completion of the architectural study and obtaining the building permit, Iraisynn Attinom tackled numerous constraints.
The hotel complex boasted eight impeccably furnished apartments and a central restaurant-reception building. The main challenge lay in the proximity of the buildings to each other, resulting in a lack of privacy and inadequate natural light. However, the studio’s design ingenuity transformed these limitations into an opportunity for innovative solutions.
Vertical and horizontal wood panels, along with wooden slats, took center stage in the design, serving as partitions that artfully crafted private spaces within the hotel complex. These skillfully placed elements granted guests the seclusion they desired while fostering a sense of intimacy with nature. Sliding wood panels were incorporated to provide flexible shading options, empowering guests to control their exposure to the sun’s warmth.
Wood was not only utilized for functional purposes but also to infuse the interiors with a welcoming warmth. Covering walls and ceilings with this natural material created a cozy and inviting atmosphere.
To ensure a commitment to sustainable design, all surfaces were adorned with natural mineral mortars. This conscious choice not only enhanced the ecological ethos of the hotel but also imbued the spaces with a rustic charm that celebrated the island’s natural beauty.
The interplay of light through the wooden panels became a signature feature of the hotel’s design. The atmospheric glow, softly filtering through the carefully positioned wood, created an enchanting play of shadows.
Embracing the essence of a natural ecological atmosphere, the hotel embodied a commitment to sustainability, leaving a minimal impact on its environment.
Between the two main buildings, a pathway, thoughtfully crafted with built-in beds and accentuated by playful lights, invite guests on a journey through Mediterranean plants. The material used for this pedestrian walkway was “earth stabilised floor”, an eco-friendly material that look perfectly natural.
As a fine exemple of sustainable design, Iraisynn Attinom’s proposal was a testament to the studio’s dedication to creating timeless spaces that honor nature’s gifts.



