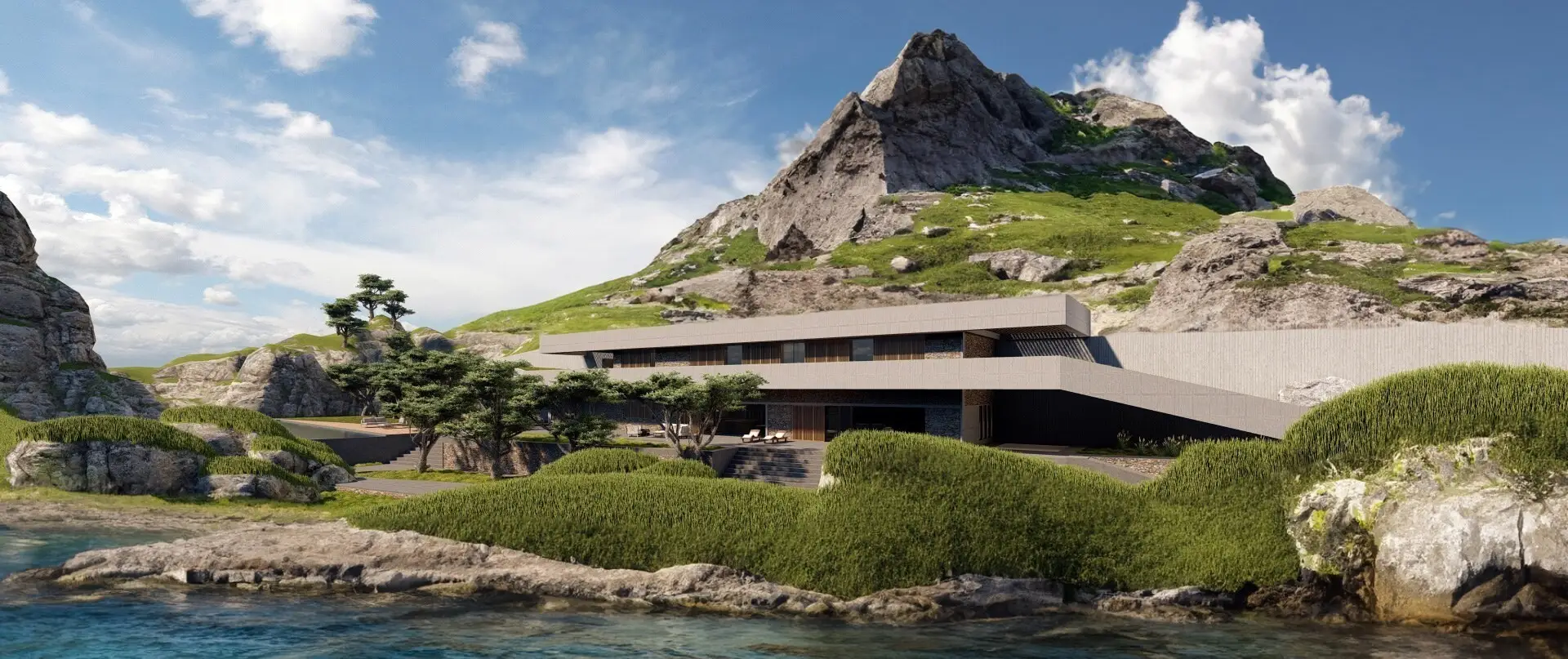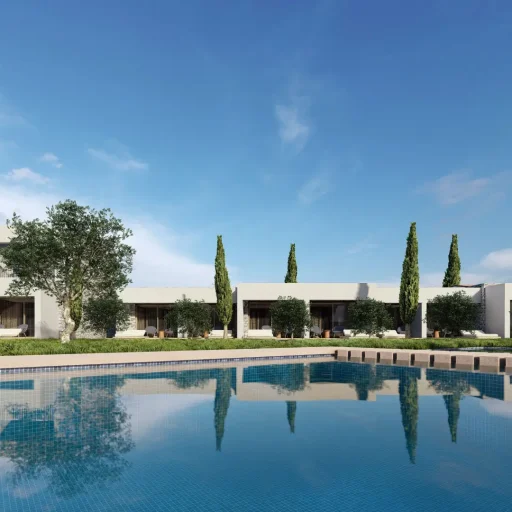
Year
2023
Type
Residential
Surface
320 m²
Services
architectural study,
Archviz
On a small island in the Japanese archipelago iraisynn attinom studio designed a modern retreat. Basically the building is two cantilevers following the lines of the landscape, made by concrete, emerged from the ground, projected from the rocky mountain and facing towards the ocean. The design follows some of the modern Japanese architecture principles such as the simplicity, functionalism, straightforward expression of materials and construction, geometric composition devoid of superficial ornamentation, standardization of parts, unity of house and garden.
The general structure is a fine example of the post-and-beam system, meaning concrete columns that support the large slab, exterior non load-bearing stone walls with big window openings, thin and rather scarce interior walls that create open spaces. The building is developed in two levels, the ground floor that hosts the living room, kitchen, dinning table, master bedroom and the first floor that hosts the four guest rooms with their bathrooms. The main entrance is through the rock behind the house. A ramp supported by a green wall leads to the ground floor. The living green wall’s (a vertical built structure covered by vegetation) function is to cool the air in the warmer summer months through a process known as “evapotranspiration.” Such walls can reduce wall surface temperatures, resulting in significant energy savings and air conditioning costs.
The project is characterized by clean lines, the design of complex spatial circulation while maintaining the principle of simplicity, the mix of natural materials (stone, wood, metal, glass) with concrete, large openings, open floor plans, green roofs and a subdued color palette. Japanese design emphasizes the concept of “ma,” which refers to the space between objects and the importance of negative space in creating balance and harmony. The Japanese garden and the natural rocky environment that surround the construction aim to create tranquil reflection and visually pleasure for the residents. Green roofing is used for pollution and heat absorption, storm-water management, and general air quality improvement.
A long concrete wall supports the rock and the house. Between the two, an inner backyard is formed, that contributes in indirect ambient lighting, natural ventilation of the rooms, privacy and isolation. Japanese architecture, based on nature and spiritualism, is often designed for introspective time. This characteristic is often carried over into contemporary residential design. In the project, introspection is achieved in a variety of ways, such as the view of the single tree outside the master bedroom in the backyard (from which only the sky is visible).


